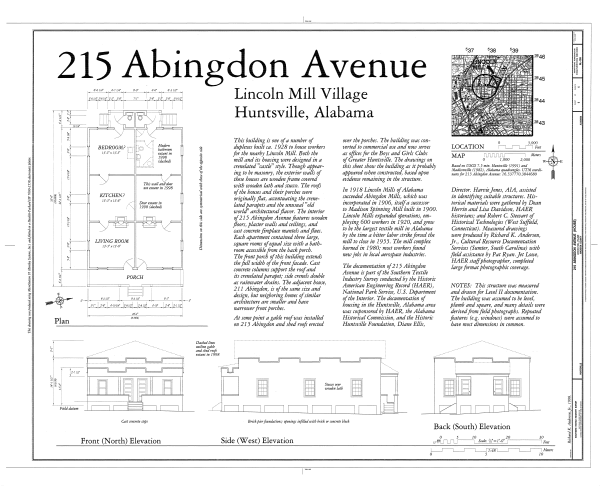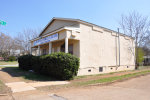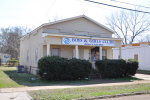 215 Abingdon Avenue NW
215 Abingdon Avenue NW
District: Other (1237)
Location: Map ↗
Location: Map ↗

Item 3 of 3 (4339)
"Significance: This building is one of a number of duplexes built ca. 1928 to house workers for the nearby Lincoln Mill. Both the mill and its housing were designed in a crenelated 'castle' style. Though appearing to be masonry, the exterior walls of these houses are wooden frame covered with wooden lath and stucco. The roofs of the houses and their porches were originally flat, accentuating the crenelated parapets and the unusual 'old world' architectural flavor. The interior of 215 Abingdon Avenue features wooden floors, plaster walls and ceilings, and cast concrete fireplace mantels and flues. Each apartment contained three large, square rooms of equal size with a bathroom accessible from the back porch. The front porch of this building extends the full width of the front facade. Cast concrete columns support the roof and its crenelated parapets; side crenels double as rainwater drains. The adjacent house, 211 Abingdon, is of the same size and design, but neighboring homes of similar architecture are smaller and have narrower front porches. At some point a gable roof was installed on 215 Abingdon and shed roofs erected over the porches. The building was converted to commercial use and now serves as offices for the Boys and Girls Clubs of Greater Huntsville. In 1918 Lincoln Mills of Alabama succeeded Abingdon Mills, which was incorporated in 1906, itself a successor to Madison Spinning Mill built in 1900. Lincoln Mills expanded operations, employing 600 workers in 1920, and grew to be the largest textile mill in Alabama by the time a bitter labor strike forced the mill to close in 1955. The mill complex burned in 1980; most workers found new jobs in local aerospace industries."Date: c 1998Rights: Historic American Building Survey, Library of Congress



