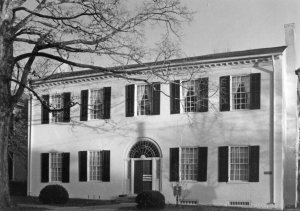


The Twickenham Historic Preservation District is a time-machine that transports us back nearly two centuries through American architectural development from the first few decades of the existence of the United States to the present. The District embodies at least twenty-seven recognized architectural styles. This is not merely a fashion parade. If we contemplate why these buildings are built as they are, in location, materials, technology, planning and appearance, we can gain great insights into how people lived and thought in various periods and how these factors evolved over time. A marine scientist can study a sea-shell and infer a great deal about the animal that built the shell and lived in it. It is the same with buildings. As examples, rooms with tall ceilings and windows on two or three walls are sensible for hot, non-air conditioned summers. Window-blinds (incorrectly called "shutters") with louvered blades were useful devices in the days before air conditioning and insect screens, for they kept out the hot sun while allowing breezes to enter the rooms, and helped in keeping out insects. "Foundation plantings" surrounding a house were not used before the advent of insect screens in the late nineteenth century because they harbored insects near the open windows. By the early twentieth century when window screens were common, heavy foundation plantings then came into fashion.
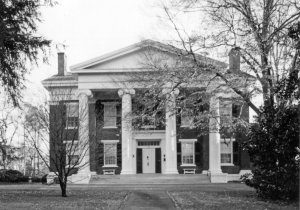
Pre-Civil War houses typically had separate kitchen buildings. This kept the summer cooking-heat (and possible fire damage) away from the main house. Conversely, some houses also had "winter kitchens" in the house in a half-basement area (1824 Steele House at 519 Randolph Avenue and others) which helped to keep the main floor living areas warm in winter. The high ceilings of the main rooms, which helped in summer cooling, were not a detriment in winter because warmth was obtained from direct radiation of heat from the fireplace rather than any attempt being made to heat all the air in the typically large rooms. Every significant room had a fireplace for this radiant heat, with small upper-stair hall rooms being the exception.
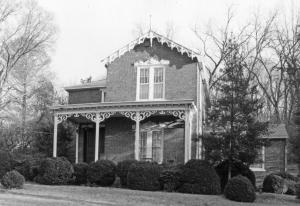
After the Civil War brought freedom for former slaves, kitchens moved into the house, "service buildings" became disused and not usually provided at new houses, and houses mostly became smaller. By the late nineteenth and early twentieth century, small and informal houses were the general rule, not only as a result of few or no servants but of a desire for an informal style of living. The early twentieth century bungalows exemplify this informality and lack of pretentiousness in their low, spreading and broken roof lines, and look of relaxed comfort.
Economic and political conditions are also reflected in the various house-dates and land-use patterns of the District. There is no need to look in the District for houses built in the 1929-1945 period of the Great Depression and World War II. None were or could be built, first due to the economic crisis and then to the labor and material restrictions needed in order to win the war. There is a similar dearth of buildings in the 1861-1866 period of the Civil War. On the opposite note, there are many houses of the c. 1880-1929 period of general prosperity, interrupted briefly by an 1890's financial panic.
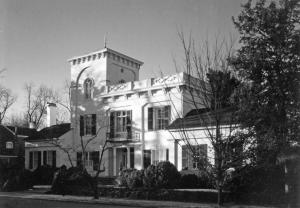
The severity of the 1929 Depression is illustrated by the story that the Real Estate office of G. W. Jones & Sons (Edwin Jones) was asked in the 1930's to find a buyer for the fine and large c.1902 Van Valkenburgh mansion at 501 Franklin Street for the price of around $6,500 and found no takers.
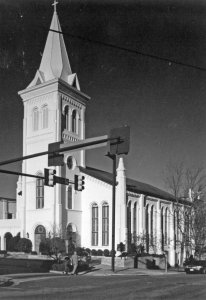
Some areas of the District originally consisted of sizable acreages of land per house, most notably the large estate associated with the 1814 Leroy Pope house. A look at the 1861 map illustrates this early low density land-use pattern. By the late nineteenth and early twentieth century lots were being sold off from these estates as the families could not or desired not to retain so much land. For example, the early twentieth century houses at the north end and east side of Adams Street are in the original front yard of the c. 1838 McClung House at 416 McClung Avenue, as attested by the [[1861 Huntsville Map Detail' >1861 map and the early nineteenth century hand-chiseled stone ashlar wall that still runs along this part of Adams Street that was the McClung house west boundary wall. As a result of this subdividing process, many of the circa 1880-1929 houses are on the former grounds of extant pre-Civil War houses.
Zoning laws, or the lack of them, also affected the distribution of building types in the District. Most pre-1950's smaller houses are on narrow lots and sit close to the street, contrary to typical post-World War II zoning practices. On Eustis Avenue there is an apartment development of about eight units that is set among single family houses. Zoning came to Huntsville only in the 1950's.
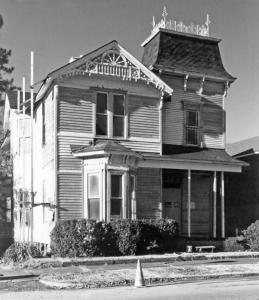
It is human nature to want something different from what the previous generation had. This has much to do with the presence of at least twenty-seven architectural styles in the District. The first style, exemplified by the 1819 Weeden House, is the early 1800's Federal. This style is all lightness and delicacy contained within a simple box-like building form. Trim, mantels and stairs were feminine in their neo-classical delicacy that was derived in a large degree from studies of the late 1700's excavations of the long-lost buried but intact Roman-era houses in Pompeii and Herculaneum.
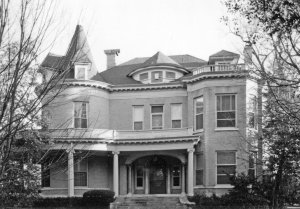
By the 1830's, the new generation reacted against the delicacy of the Federal style by adopting the influence of ancient Greek public buildings, which were being seriously studied, measured and published in such books as Stuart & Revett's The Antiquities of Athens, first published in England in 1762. An added factor was the admiration for the ancient Greek ideals of democracy and a desire in this still-young country to emulate these ideals and express them in their architecture. The Greek Revival houses had vastly heavier and much simpler forms than the previous Federal Period. Mantels consisted of simple slabs rather than the previous thin flaring moulds, swags and delicate urns and sunbursts. Roof entablatures might be six feet tall (1836 Governor Bibb House) rather than perhaps two feet as in the Federal Period. (1819 Weeden House).
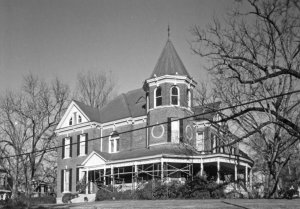
The 1850's generation reacted to the simple rectangular house forms of the previous Federal and Greek Revival periods by adopting the highly irregular building forms of the Gothic Revival (Mayhew house at 512 Eustis Avenue) and Italianate (1850's remodeling of the Morgan House at 558 Franklin Street). Crenelated and bracketed towers and cornices, belvederes, scroll-sawn verge-boards, paired tall windows sometimes topped by lancets or arches and other romantic devices were employed to get away from the staid dignity of their father's and grandfather's houses. An architectural handbook of the period illustrates in "before and after" drawings how to remodel your grandfather's simple Federal period house with towers, brackets, scroll-sawn decoration etc. into a romantic confection, an act that would be considered to be vandalism today. Indeed, the 1826 Federal Period Morgan House is one of the local examples of this, being remodeled in the 1850's into its present towered and bracketed-cornice "Italian Villa" form.
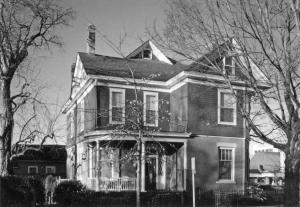
After the Civil War the romantic trend continued and intensified until the turn of the twentieth century. Perhaps the relief of the return to peace was a factor in a liking for the romantic styles versus the stolidness of the Federal and Greek Revival styles. The 1865-1910 period brought in such styles as Romanesque Revival (1869 First Methodist Church, 219 Randolph), Second Empire (1887 Goldsmith House, 506 Franklin Street), Chateauesque (1901 Fletcher House, 210 Williams Avenue), Queen Anne (1888 "Ingleside", 421 McClung Avenue), Queen Anne Cottage (500 Franklin Street), and Neo-Classical or "Free-Classic" (1901 Van Valkenburgh House, 501 Franklin Street). As it had in previous periods, literature also played a part in stylistic influence. The Philadelphia architect Samuel Sloan's 1852 book on architecture cited the romantic books Treasures of the Alhambra' and 'Tales of the Arabian Nights in his discussion on architecture, and the influence of these periods shows in his designs.
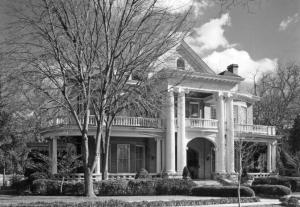
The "Eastlake" style of the last quarter of the nineteenth century takes its name from the English decorator, designer and writer Charles Locke Eastlake who in 1878 published Hints on Household Taste. This book had a great influence in America as well. Eastlake discussed and illustrated furniture and furnishings rather than architecture, but his decorative devices such as spools, incised designs and a somewhat Medieval/Renaissance simplicity influenced architecture as well. Two Twickenham District examples (with later verandahs) are 424 and 426 Randolph Avenue. Eastlake strongly denied any relationship between his principles and the "Eastlake" architectural style. As usual, the original Eastlake style was used as a departure-point for wide variations by others.
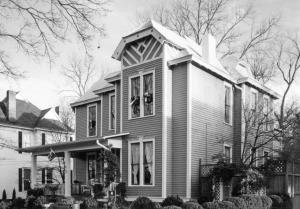
In the circa 1890-1915 period a house type prevailed that could be called late-Victorian Vernacular. These houses were simpler in their decorative elements than the earlier Victorian examples, and were mostly (but not all) small. Some examples are 505, 507 and 513 Randolph Avenue (small) and 407 Eustis Avenue (larger). There was less exuberance in form, scrollwork and spoolwork. This appears to signal a desire for more simplicity than the previous styles afforded, and this desire led to the extreme simplicity of the bungalow/craftsman style in circa 1915-1929.
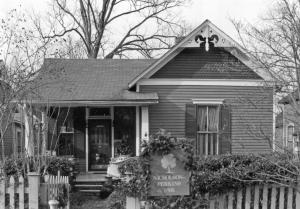
In 1876 the nation celebrated the centennial of the Declaration of Independence. This political and patriotic event spurred an interest in the pre-1776 Colonial period buildings of the eastern seaboard, many of which were then disused and neglected as is typical for buildings of only a century or so of age. This new interest and study gave birth to the Colonial Revival style, which continues in 1997 through various manifestations such as "Ranch Style Ranch-Colonial" (1945-85). The Colonial Revival houses were not usually archaeological copies of eighteenth century buildings. The style was used as a point of departure for a contemporary expression. Two fine examples of this are the nineteen-teens houses at 418 and 420 McClung Avenue which are obviously influenced by eighteenth century Georgian buildings, but they have wide eaves, paired windows, diamond-pane sashes, cut-glass door panels, narrow clapboards (actually a normal-width clapboard profiled to appear as two) and many other non-Georgian characteristics.
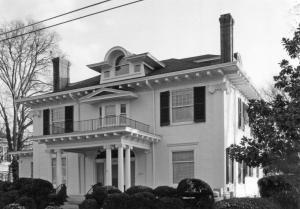
The Colonial Revival style also borrowed freely from the post-colonial Federal Period. This is not too farfetched, for in England the late eighteenth and early nineteenth century houses are called "late Georgian", and of course England has no style called "Federal".
Some of the twentieth century Colonial Revival examples are more archaeological, such as 604 and 609 Adams Street (both are remodeled Victorian period houses).
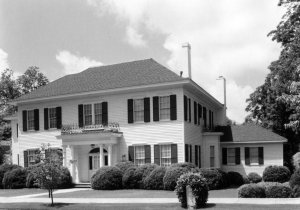
A wonderful example of the Neo-Classical or Free-Classic style is the 1902 Van Valkenburgh House at 501 Franklin Street. This is a free-wheeling and exuberant takeoff on various classical elements that also includes some holdover Victorian elements such as the vertical reveals in the south chimney shaft, stained glass and the open "Romanesque" wood arches in porte cochere. Classical elements include the large Scamozzi-type Ionic order portico, modillioned cornices and the roof-balustrade on the verandah. The forms of these elements are combined, manipulated and intermixed in most-unclassical but successful ways to achieve an early twentieth century expression.
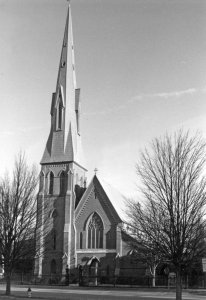
This use of stylistic precedents as simply a free point-of-departure is true of most examples of the various revival styles. A person from ancient Greece would feel no relationship to the Greek-Revival-style 1836 Governor Bibb House at 300 Williams Avenue. A Renaissance Frenchman from the Loire Valley would see the Chateuesque 1901 Fletcher House at 210 Williams Avenue as totally foreign. A rare exception is the archaeological design of the 1859 Church of the Nativity Eustis and Greene Streets, which closely resembles a small fourteenth century English Parish Church. The architects of this church, Frank Wills and Henry Dudley, were English, and prominent international exponents of the "Ecclesiological movement", an attempt to pick up the threads of the English Gothic style that had been lain aside in the Renaissance. Conversely, its contemporary, the 1860 First Presbyterian Church at 312 Lincoln Street uses the Gothic style as only a general reference. Its un-Gothic interior is a simple columnless flat-ceiling rectangular room in total contrast to the arcaded-and-aisled Church of the Nativity interior. The simplicity of the Presbyterian Church is by Protestant choice rather than through ignorance of the Gothic style. Its architect was Adolphus Heiman, originally from Austria, who practiced in Nashville and has several fine Gothic Revival churches extant in Tennessee.
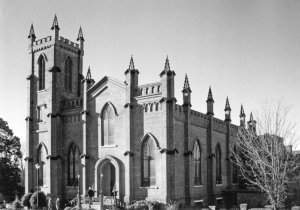
The next generational style-reaction in the nineteen teens and twenties was to get away from your parent's decorative and form excesses of the previous romantic styles. This desire brought in the style variously known as the "bungalow" or "Craftsman" style. This style attempted a look of comfortable informality, even in larger houses such as 531 and 608 Franklin Street. A simple hand-made look was the objective, in place of the elaborate machine-carved decorations of the previous Victorian-era styles. The "Arts & Crafts movement" that began in England as a reaction to industrialization was a strong influence. The houses were mostly low, with wide-spreading eaves and comfortable front porches that usually extended across the entire front of the house. There was no attempt to impress passers-by with the wealth and power of the owners. A welcoming and homey atmosphere prevailed. These houses, large and small, still convey that feeling. A pair of fine small examples (inside and out) is at 501 and 503 Randolph Avenue. These are identical in design, with an attractive boxed-beam pattern in the major rooms. Their walls are solid masonry, of large terra-cotta tile blocks covered with rough-textured stucco, and plaster on the interior.
The bungalow style derived from the informal wayside shelters in India called "bangalas". The English Colonials liked their informal characteristics and so this style primarily associated with early twentieth century America went first to England from India in the late nineteenth century and then came to this country from England.
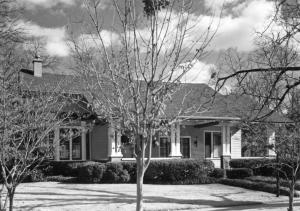
A branch of the Craftsman Style is the so-called Prairie Style which originated in the midwest around the turn of the twentieth century. Its most famous (and vocal) exponent was Frank Lloyd Wright, but there were many fine architects working in this style, such as Walter Burley Griffin and George Maher. The Twickenham District has an excellent example of the Prairie Style, the Jeremiah Murphy House at 406 Eustis Avenue, built in 1921 and reportedly (per the original owner) designed by a young man here for a summer from California, whose name and training are unknown to us. The heavy cylindrical columns at the front porch distance this design from the "Wrightian" label and make it most akin to the work of other Prairie Style architects. The most interesting technical feature of the 1921 Murphy House is its "Umbrella" roof. The nearly-flat roof is raised a couple of feet above the ceiling joists, with the space between the roof and ceiling almost completely ventilated by the open screened fretwork frieze that surrounds this attic space. This would help greatly in cooling the house in the summer (but also in the winter, except for modem ceiling insulation). Umbrella roofs were and are common in the hot climates of Hawaii and the southwest United States.
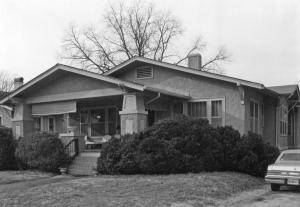
As an aside, Huntsville has one true "Wrightian" house in the adjoining Old Town Historic District at 709 Randolph Avenue. It is almost identical to a Wright design published in the Ladies Home Journal in April 1907 as ''A Fireproof House for $5,000. The only significant exterior change is the substitution of a porte cochere for the pergola that was designed for the left side.
Romantic styles were not completely absent from the circa 1915-1930 period. The Twickenham District contains a few examples, such as the Tudor Style 1920's house at 407 Echols Avenue, the Mediterranean Style 1929 Hay House at 420 Eustis Avenue and the Dutch Colonial style house at 603 Franklin Street. Another style, Renaissance Revival, could properly be ascribed to the 1928 Merts Center (originally the Huntsville High School) at Randolph and White Streets. The "palazzo" configuration and details of its central bay are quite reminiscent of fifteenth and sixteenth century Italy. Its "stone carvings", however, are "cast stone", or architectural concrete, cast into highly detailed moulds.
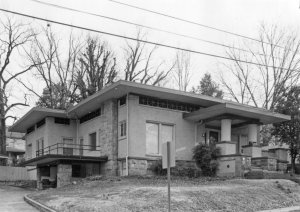
During the 1929-1930's Depression period virtually no construction could be afforded. In the late 1930's preparations began for the oncoming World War II, which occupied every effort of the country until the 1945 victory. No buildings are known to have been built in the Twickenham District in this sixteen-year period.
With the 1945 war victory, the formation of thousands of young families and a sixteen year absence of most civilian construction created a huge demand for buildings of all types. The enormous national stress of the Depression and subsequent World War II created a strong desire for an idealized new world of futuristic cars, airplanes, appliances, and architecture. Old was by general definition bad. A massive federal program of Urban Renewal began in the 1960's. Large swaths of buildings deemed unsuited to this brave new world were cleared out, regardless of architectural quality or technical condition. Architecture schools typically no longer taught any but a smattering of history, and none at all of eighteenth and nineteenth century American architectural history. The ideal of the modem architect was that his designs would be totally new and independent of any past period. Thus post-World-War-II architects could not usually even recognize a Federal Period building if they walked through it. This did not help in the preservation of historic architecture, to say the least. Architects were taught, in the Howard Roark Fountainhead attitude, that if they were given the undesirable task of working with an old building, they were to "make a statement" and attempt to upstage or mock the helpless historic work of architecture. Worse, these "statements" had to be made with the cheap materials and indifferent workmanship that were necessarily prevalent in this brave new world. Unfortunately this upstaging continues among numerous architects today, including many that are of national prominence.
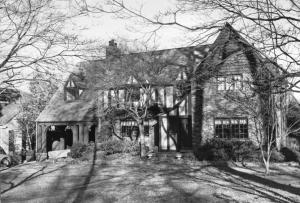
While whole blocks of Huntsville were cleared in the 1960's Urban Renewal program, the area that later became the Twickenham Historic Preservation District mostly escaped this swath of "improvement" due to an accident of topography. Monte Sano Mountain lay directly to the east and there were consequently few commercial or transportation pressures or intrusions in the area. It was nearly all a stable residential area, albeit with many houses cut up into wartime apartments, and with some areas of neglect.
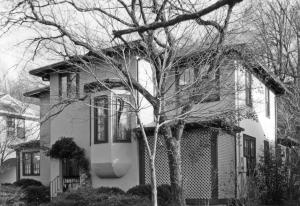
As the 1960's Urban Renewal building-demolitions proceeded, a general feeling developed among the citizens that the program was going too far. Finally in the late 1960's there was a proposal to greatly widen Williams Avenue and Lincoln Street in the Twickenham District area to form a high-use vehicular necklace around what planners assumed would become a high-density mid-city area of large office buildings, department stores and other such intense commercial activity. To form this vehicular necklace, all street trees would be cut. The front steps of the 1860 First Presbyterian Church would literally have been shaved off, as well as all the front yards of the houses along Lincoln Street, which are all set close to the street. The Italianate-inspired house at the northwest comer of Lincoln and Williams would have been demolished for a sweeping high-speed rounded intersection. This proposed plan was the straw that broke the camel's back of Urban Renewal. Even the Downtown Development Association opposed it. The plan was dropped, and the historic buildings on Williams and Lincoln Streets, with their numerous buildings dating from 1816 onward, were preserved.
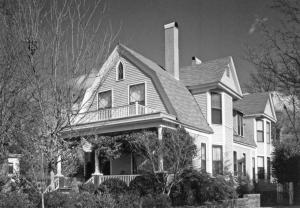
After World War II the influences of the formal Colonial Revival and the low, spreading bungalow styles combined to produce a style that real estate agents appropriately labeled "Ranch-Colonial". This style is represented at 427 Echols Avenue. The Ranch Style can be seen at 431 Echols Avenue. The ranch style was very loosely derived from the combined influences of western eighteenth and nineteenth century Spanish-Colonial ranch houses, combined with the Bungalow style. Unpretentious informality is the impression given by the Ranch Style, no matter the size or cost.
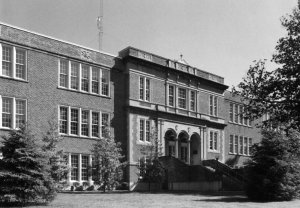
The 1980's saw a return to the Colonial Revival and the Federal Revival. Perhaps the 1976 Bicentennial of the Declaration of Independence helped to spur on this movement, as well as the normal desire of each generation to live and build differently from their parents. Most new houses in the District built since c.1980 have been in these styles. A 1980's vernacular Colonial Revival example is 429 Echols Avenue. A Federal/Late Georgian Revival house is the 1994 Roberts House at No. 10 Cruse Alley.
The 1940 Madison County Health Department building at 304 Eustis Avenue, with faint overtones of the Art-Moderne style, could be termed Modern Vernacular. It has the strip-windows, flat roof, box-like forms, thin, flat concrete-slab entry roof, and asymmetrical massing that is characteristic of more ambitious examples of the early modem style.
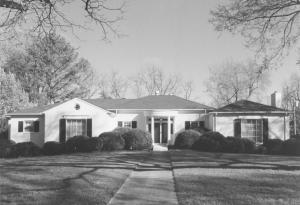
The District has at least two rare examples of latter-twentieth century modern design, a style influenced by the earlier Prairie Style and by the simplicity of form and detail of Japanese architecture. These are the 1974 Paludan House at 707 South Greene Street and the large rear addition to the 1850's Fearn House at 504 Eustis Avenue. Both of these examples of modem architecture successfully blend with their historic neighborhoods, not by copying previous styles but by using harmonious materials (such as clapboards) and similar scale. The Paludan House has the wide eaves and irregular massing of a bungalow, but is quite different from the bungalow style. These modem examples are "polite to the neighbors" without imitating them, a good policy for any new building in a historic district.
The Twickenham District does not have an example of the latest entry in the architectural style parade, a renewed round of faint Tudor Revival. These houses can be seen by the hundreds in 1980's and 1990's subdivisions. The latest spec-built versions lack the good proportions and details of the I920's examples such as 604 Franklin and 420 Echols, so perhaps the District is better off without them. This Tudor approach with its high steep roofs and broken massing is a typical generational reaction against the low, spreading "Ranch Style Ranch Colonials" their parents built. Human nature and its reactions are constant factors in architecture. This watered-down Tudor style began in the 1980's and has not yet run its course in 1997. What's next? Based on the past style cycles, it may be a return to simplicity of form, such as a version of the enduring Colonial Revival. It will probably not be a return to a mid-20th century "modern" style, the most high-style examples of which tended to be stark rather than simple (an important distinction), and appeared uninviting as a place for human habitation.
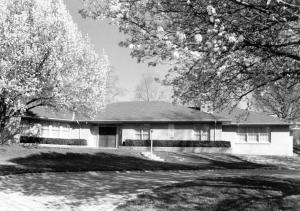
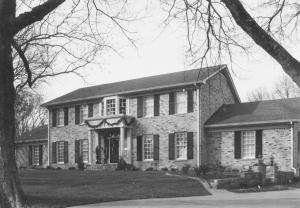
Architecture does not exist in an abstract vacuum but is an integral part of its landscape setting. Anyone comparing the 1972 and 1997 photographs of houses in this book will be struck by the many improvements in landscaping in those twenty-five years. Prior to 1972 there were no landscape architects or skilled garden designers in Huntsville, and now there are several. There is also a greater general knowledge of landscaping among residents. Some of the most beautiful gardens are secluded behind houses.
A pressing need is to plant more shade trees. Each year brings the loss of more large old shade trees. The Twickenham Historic Preservation District Association plants a few each year, as do private owners, but the deficit is worsening. Some long sections of several streets have acquired a stark appearance (Adams, Eustis, Randolph) There is an unfortunate tendency to plant small ornamentals such as dogwoods, which are not shade trees. The time to plant trees is before the ancient ones die, in clear spaces between the elderly trees. This was done twenty-eight years ago by the First Methodist Church, where two small red maples were planted between two healthy but old maples. The old trees finally died in about 1990, and the 1969 trees are now forty feet tall and have successfully taken the place of their elders.
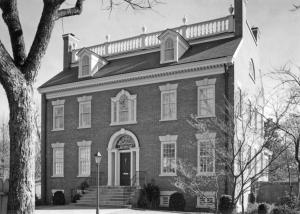
The District retains a number of "street furniture" elements from the nineteenth and early twentieth century such as brick walks, a few limestone-slab walks, granite curbs, hand-chiseled ashlar limestone walls, limestone carriage mounts, and cast-iron and wrought iron fences and gates. The preservation of these elements is just as important as preservation of the buildings.
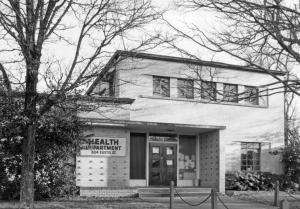
A few streets now have underground wiring. This has greatly improved their general appearance.
An important element of the Twickenham District is that it contains houses of all sizes and costs as well as representative examples of two centuries of American architecture. The houses range from less than one-thousand square feet to more than fifteen-thousand square feet. The extremes frequently sit side by side. It is a very democratic architectural neighborhood in which all styles and sizes are welcome. It is, and should continue to be (as described at its 1972 creation) a "museum of American architecture" from since the first years of the nineteenth century.